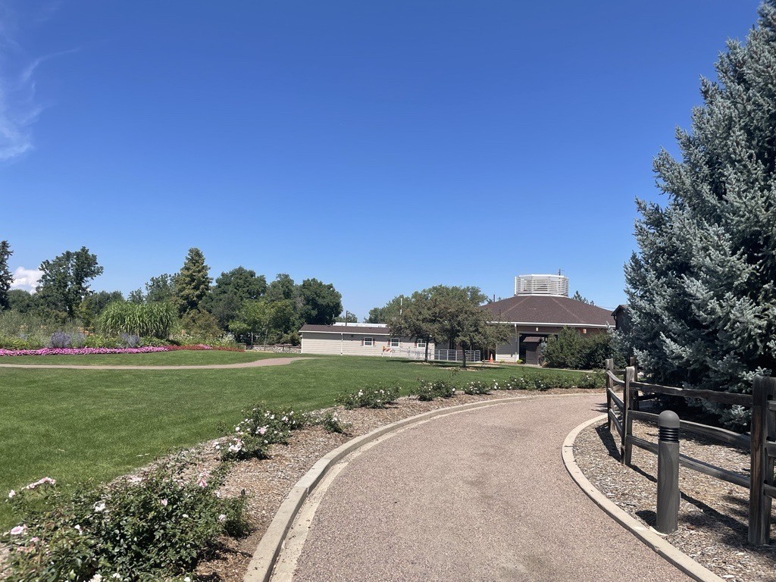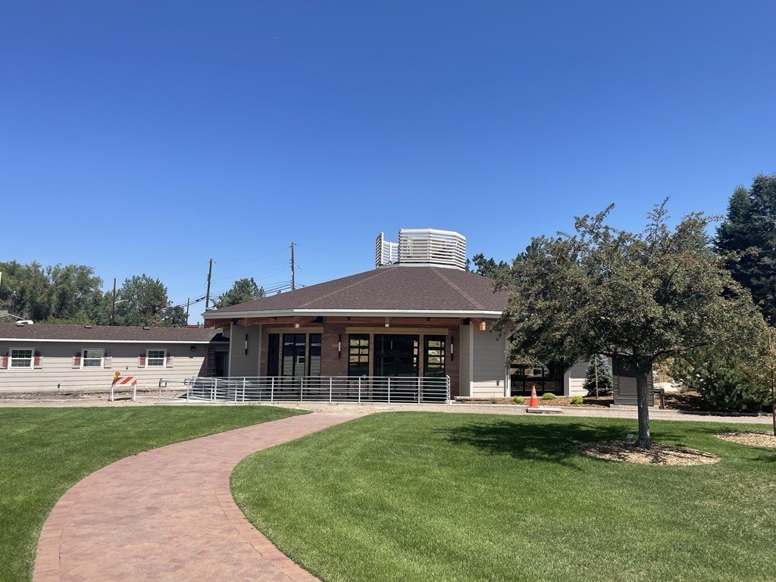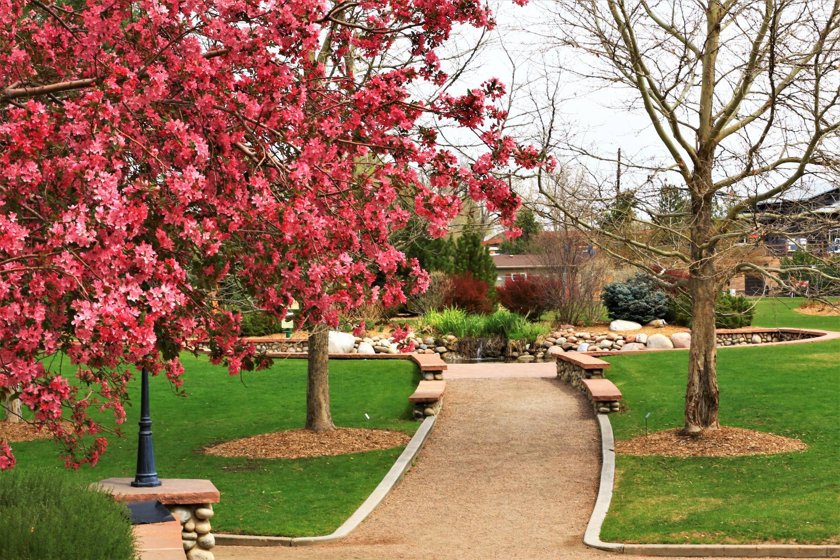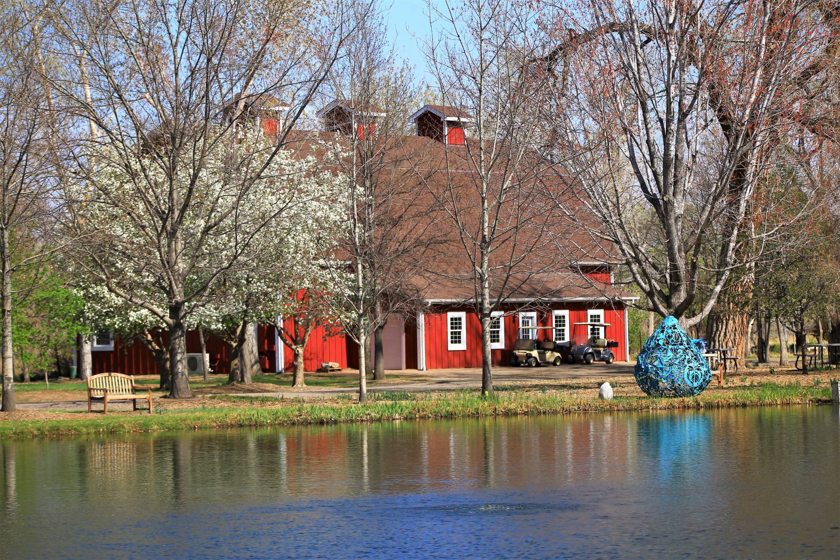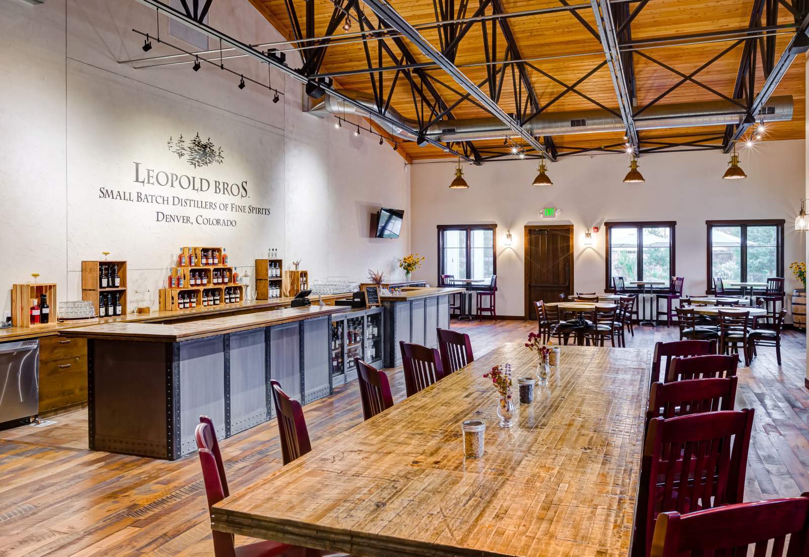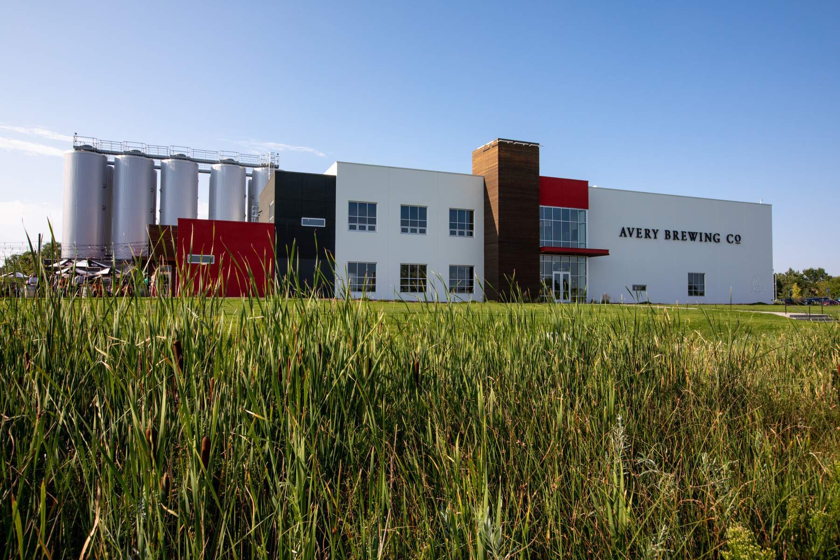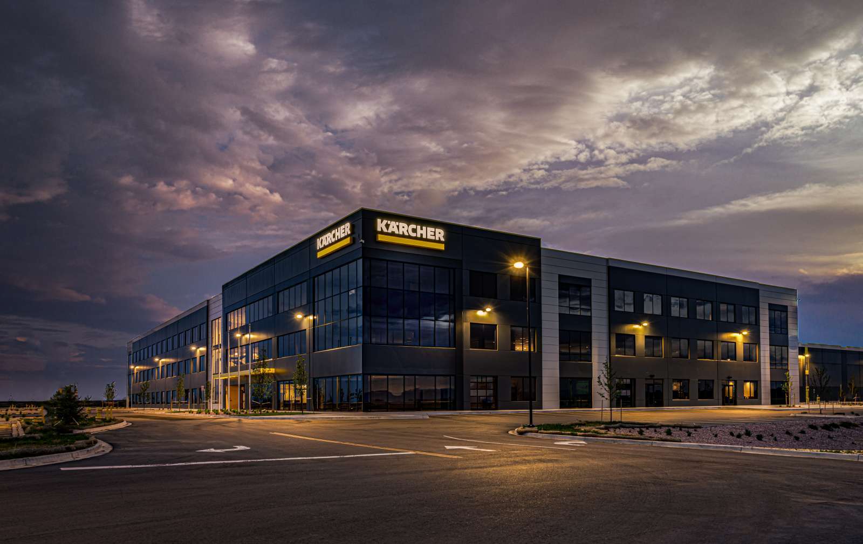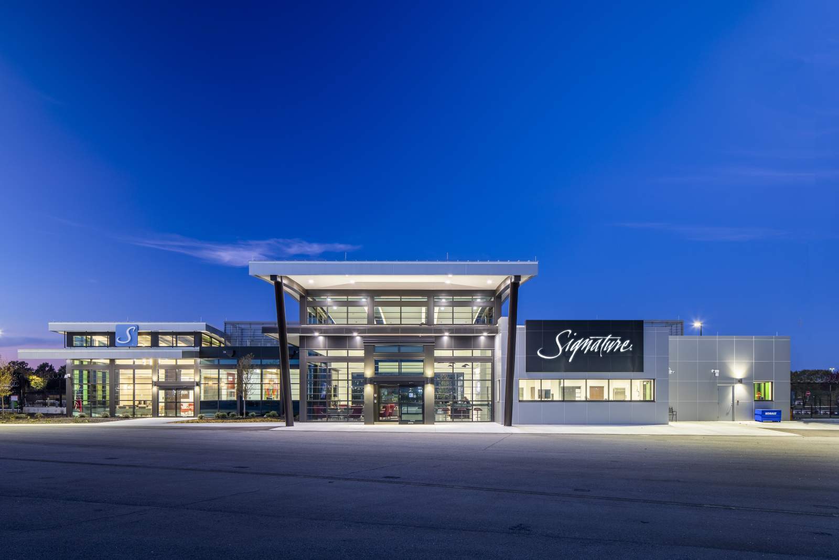Hudson Gardens & Event Center is located in Littleton, Colorado and is a nonprofit organization consisting of 30 acres of garden exhibits, trails, open spaces and event venues perfect for weddings, company events, concerts and even family photo sessions. The majestic beauty that is the backdrop for these community and private events leaves a lasting impression for visitors of all ages and walks of life.
The property was not always open to the public and wasn’t initially intended for community events or recreation, rather it was a quaint five acre piece of land that King and Evelyn Hudson purchased in 1941 with a dream of building their home and a farm-to-table restaurant on. The Country Kitchen restaurant was born and became a staple to the Littleton community for more than 20 years. While operating their restaurant, King and Evelyn also focused intently on their mission to make Littleton as beautiful as possible. Together they worked tirelessly to plant more trees, annuals, perennials, bulbs and hedges along their five-acre property, which eventually grew to the 30 acres it is today. King passed away at the age of 90 in 1984, and Evelyn passed soon after in 1988. Before Evelyn’s passing, she set up a foundation to ensure that her life’s goal to “preserve, maintain and enhance the natural beauty of the property…for the aesthetic enjoyment and education of the public” would continue to live on and thrive.
Today Hudson Gardens & Event Center is open to the public 365 days a year and garden admissions are always free. The grounds have also become an increasingly popular venue for weddings, receptions, and company events over the years, so much so that Thompson Engineering was engaged in 2020 along with electrical engineers and architects to design a new gazebo on the property, which would be the property’s newest venue for weddings and events all year long. The gazebo was given the name of The Bloom Room as it offers garden and mountain views with its wrap-around windows, and walls that roll up for an open-air concept or kept.
The Bloom Room was specified to be a 4,800 square foot circular structure which would incorporate a catering kitchen within the event space to fully host receptions and dining during any event. Additionally, this space would be utilized in large part for weddings where photography would be a key component, and while we think ductwork is sexy, we know most brides may not want it appearing in her wedding photos. With the wrap around windows and open-air concept, our team was intent on mitigating the visibility of the ductwork, especially since the space was designed with natural wood trusses and beams. It was important to us to maintain the element of nature and natural beauty that would make Evelyn Hudson proud, and every bride’s once in a lifetime photographs everything they’re meant to be. Our duct work was incorporated into the ceiling of the circular structure and aesthetically matched the features of the architecture. Lighting was also a critical element for this event space. A color changing floating halo was to be installed from the ceiling, so we worked very closely with the electrical engineers to ensure our mechanical design would not impede the placement or function of this epic chandelier.
The Bloom Room opened in 2022 and has been described as the crown jewel of all wedding venues located at Hudson Gardens & Event Center. The iconic scenery, versatility, and optionality available with this venue makes it hard to beat. We sincerely appreciated the opportunity to work on this project and continue expanding on the Hudson Garden & Event Center acreage in an effort to continue fulfilling the dream of Evelyn Hudson to make Littleton, Colorado as gorgeous as possible.
- 3,600 square foot event space
- 1,200 square foot catering kitchen
- Mitigate the visibility of the duct design without decreasing functionality
- Coordination with electrical engineers to ensure the mechanical design did not impede wall sconces and the floating halo chandelier
- New restrooms were installed and the existing sewer line elevation was too high. Thompson designed a sewage ejector pit to serve the new restrooms
- The project needed to be aesthetically pleasing in all aspects to serve it’s overall purpose of hosting events
4,800 square-foot wedding and event gazebo
Services: Mechanical, Plumbing
